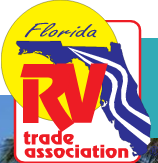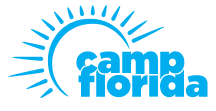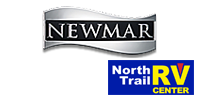| Ad Description |
|---|
| Grantsville, UT. 2022 Keystone - Montana Floorplan: 3763BP (Fifth Wheel) FINANCING AVAILABLE! $105,000 Four Season Living 41’ in length 5 slides Front Living Room Butler Pantry off the Kitchen King size bed Dual Vanity Soft Close Cabinets throughout 2 TV’s JBL surround sound Dual Fridge, DC/Propane 2 AC units Pass through storage in front and back of RV Ample Storage 14 ply tires Stored inside HVAC controlled Shop since day 1 Practically New RV
Keystone Montana fifth wheel 3763BP highlights: Full Rear Bathroom Front Living Area Master Suite Butler Pantry Outside Shower Rear Storage
This fifth wheel is pure luxury. The full rear bathroom has a 48" x 30" fiberglass shower with a seat and skylight above, a linen closet to keep your towels close, a dual sink vanity for two to get ready at once, and a barn door to close off the master suite. The bedroom also has a king bed slide with storage underneath across from a dresser with a 32" HDTV and wardrobe, as well as a large closet that is prepped to add an optional washer and dryer. The chef can prepare their best meals with the kitchen island, the glass top range with convection microwave and range hood with a pull-down spice rack, plus there is a pantry/buffet and a free standing legless dinette to enjoy your meals at. The front living area will have you feeling right at home with the front entertainment center that has a telescoping 50" LCD HDTV, a 5,000 BRU decorative fireplace heater, and storage on either side. There is also opposing hide-a-bed sofa slides for extra sleeping spaces and power Thomas Payne theater seating for even more comfort!
The high quality SolarFlex 200 delivers an affordable solar energy system that eliminates the guesswork and can be built on to meet your exact needs. Keystone's exclusive 12" I-beam chassis with z-frame technology has been reengineered to be stronger, lighter and built for "the long haul". A few other construction features you will appreciate include a Road Armor suspension, 2" thick CNC routed, dual-layered lauan high gloss fiberglass sidewalls, a MaxTurn front cap with KeyShield automotive-grade paint, and a fully walkable roof with an Alpha seamless TPO membrane system. Their strikingly stylish interiors are designed with beautiful maple hardwood cabinetry, a pull-down spice rack, and an indoor/outdoor central vacuum, plus a Blade Pure airflow system for clean, quite, and cool air! Features Exterior Shower Rear Ladder 5 Slide-outs 2 Air Conditioners Day/Night Window shades Stored Indoors Convection Oven Central Vacuum Tow Package Sleeps 6 2 Awnings Surround Sound AM/FM Radio LED Lights King Bed Non-Smoking Island Kitchen Theater seating Outdoor Speakers Fireplace 2 TV'S Automatic Leveling System Skylight Electric power awnings Convection Microwave FINANCING AVAILABLE TO QUALIFIED BUYERS 1-833-290-6424 |





























