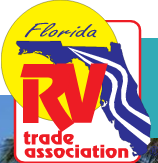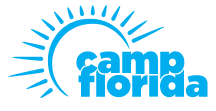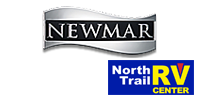| Ad Description |
|---|
| Butte, MT. 2022 Forest River - Georgetown 5 Series GT5 Floorplan: 36B5 (Class A) FINANCING AVAILABLE! $135,000 The Georgetown 36B5 is one of the most popular family floor plans in the industry and measures approximately 37 feet 11 inches in length. Floor plan highlights include (3) slide-out rooms, (2) full baths, bunk beds, a king size bed in the master suite, and a massive living and dining area perfect for the big families and extended stays! It rides the all new Ford chassis with high performance 7.3L PFI V-8 which boast 350HP and 468 ft. lbs. torque. You will also find a 6-speed TorqShift automatic transmission, an updated instrument cluster, automatic headlights and a tilt and telescoping steering wheel and much more!
Dimensions Length 37.92 ft. (455 in.) Width 8.33 ft. (100 in.) Height 12.75 ft. (153 in.) Interior Height 6.83 ft. (82 in.) Wheelbase 20.17 ft. (242 in.) Weight Towing Capacity 5,000 lbs. GVWR 22,000 lbs. Capacities Fuel Capacity 80.0 gal. Holding Tanks Total Fresh Water Tank Capacity 82.0 gal. Number Of Gray Water Holding Tanks 2 Total Gray Water Tank Capacity 84.0 gal. Number Of Black Water Holding Tanks 2 Total Black Water Tank Capacity 84.0 gal. Total Propane Tank Capacity 24.5 gal. Beds Max Sleeping Count 9 Number Of Bunk Beds 3 Number Of King Size Beds 1 Number Of Convertible / Sofa Beds 2 Air Conditioning 36,000 BTUs Heater 55,000 BTUs Features Electric Awning Hydraulic Leveling Jacks Dinette Sleeper Non-Smoking Skylight Generator Rear Ladder 3 TV's Outdoor Entertainment Center Outdoor Speakers LED Lights Tow Package 3 Slide-Outs Automatic Leveling System Back Up Camera Sleeper Sofa Sleeps 9 2 Air Conditioners More pictures available upon request. FINANCING AVAILABLE TO QUALIFIED BUYERS 1-833-290-6424 |





















