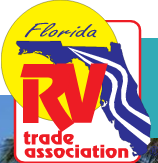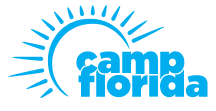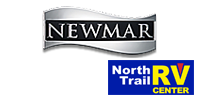| Ad Description |
|---|
| Lincoln City, OR. 2016 Jayco - North Point Floorplan: 351RSTS (Fifth Wheel) FINANCING AVAILABLE! $45,000 Refrigeration, heat pump/AC unit, Fireplace heater, 50" smart TV, gas furnace control board all new in last two years. Roof sealed in 2023 LOTS of storage
This triple slide Jayco North Point luxury fifth wheel model 351RSTS features a rear living layout, a queen bed in the master, fireplace, and convenient kitchen island, plus so much more! Enter and notice the handy closet and storage shelves just inside the door to your immediate right. Further in head up the steps just around the corner to the front bedroom and bath. The bathroom is on the right and offers a shower, linen cabinet, toilet, and corner vanity with sink. There is also a medicine cabinet. The door at the end of the hall leads into the front master where you will find a spacious room with slide out queen or optional king size bed including a shelf on either side. There is a small wardrobe and chest opposite the bed with a TV cabinet. Along the front wall you will find a walk-in closet with storage shelves and plenty of space to hang your clothes. There is also a corner storage cabinet in which you can add an optional washer and dryer if you choose. Back down on the main level notice how spacious it is as you step down seeing the dual opposing slides fully extended. On your right, along the road side coming off the steps there is a 12 cu. ft refrigerator, a three burner range with overhead microwave, pantry, and theater seat slide out. A convenient island features a double sink, plus added counter space and storage. Along the curb side in this rear living space you will find a dinette with four chairs, and an entertainment center with TV and fireplace to enjoy. Adjacent along the rear wall is more seating and added sleeping space with a tri-fold hide-a-bed sofa and ottoman. Above the sofa you will find storage cabinets the entire width of the fifth wheel. Outside there is storage space that is perfect for outdoor camping gear, and a 16' awning to create an added outdoor living space that is protected from the elements. North Point 351RSTS Specifications Sleeps 4 Slides 3 Length 40 ft 9 in Ext Width 8 ft Ext Height13 ft 3 in Int Height6 ft 10 in Interior Color Mahogany, Cottonwood, Hickory, Hitch Weight 2595 lbs GVWR 15500 lbs Dry Weight 12445 lbs Cargo Capacity 3055 lbs Fresh Water Capacity 85 gals Grey Water Capacity 95 gals Black Water Capacity 50 gals Tire Size 16" Furnace BTU 35000 btu Features LED Lights Queen Bed Sleeps 4 Skylight Theater seating Outdoor Speakers Rear Ladder Non-Smoking AC Electric power awnings Tow Package 2 TV'S Automatic Leveling System Day/Night Window shades AM/FM Radio Sleeper Sofa 3 Slide-Outs Island Kitchen Surround Sound Microwave FINANCING AVAILABLE TO QUALIFIED BUYERS 1-833-290-6424 |





























